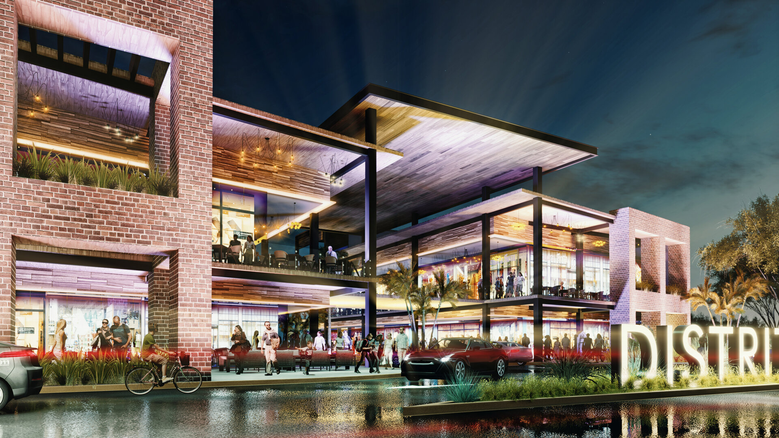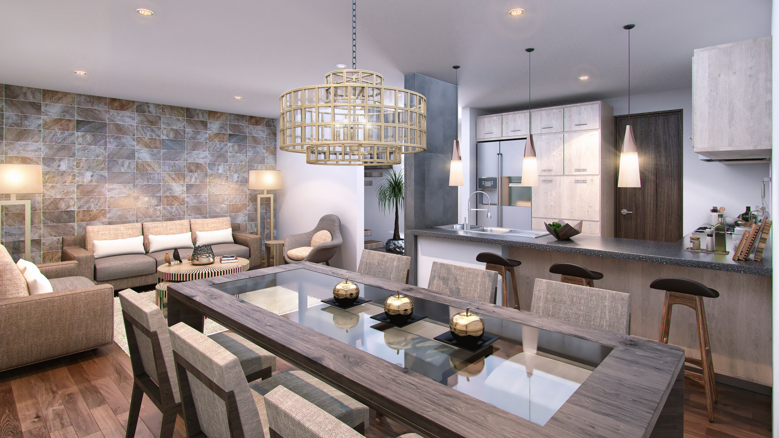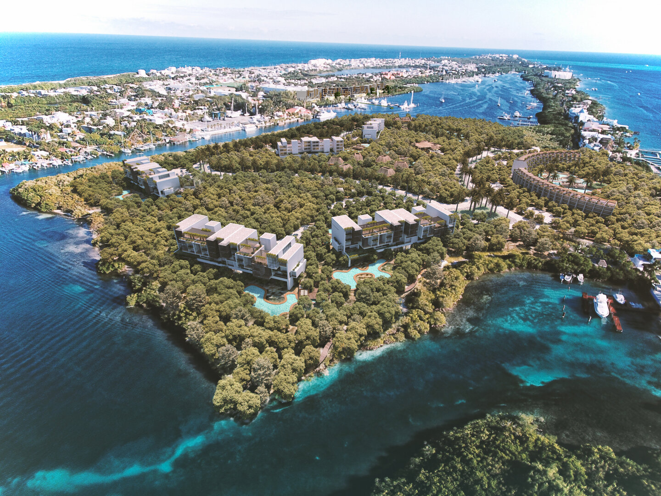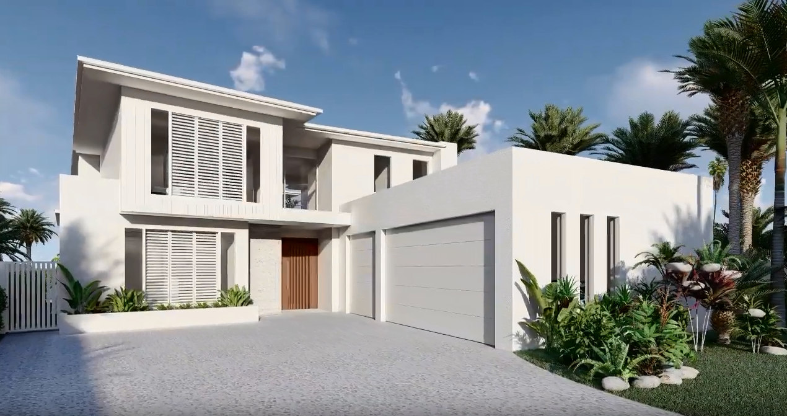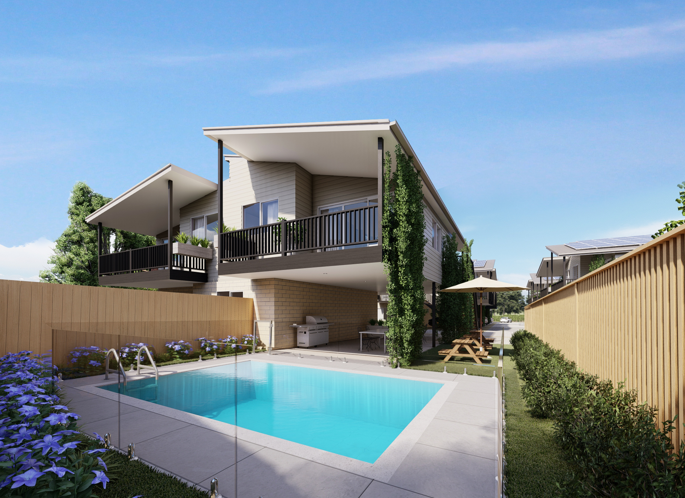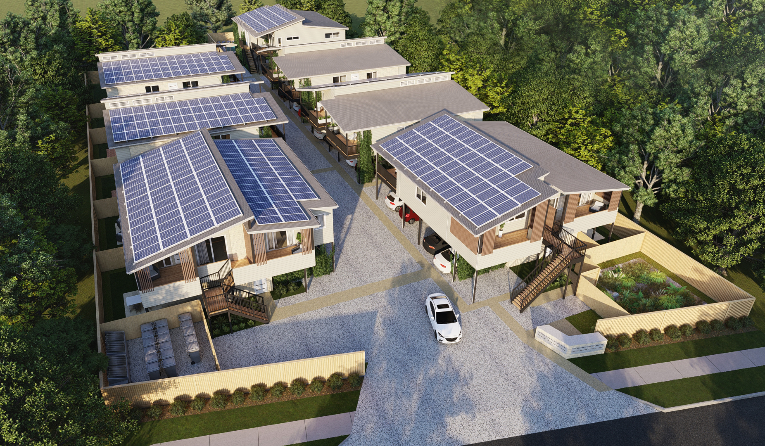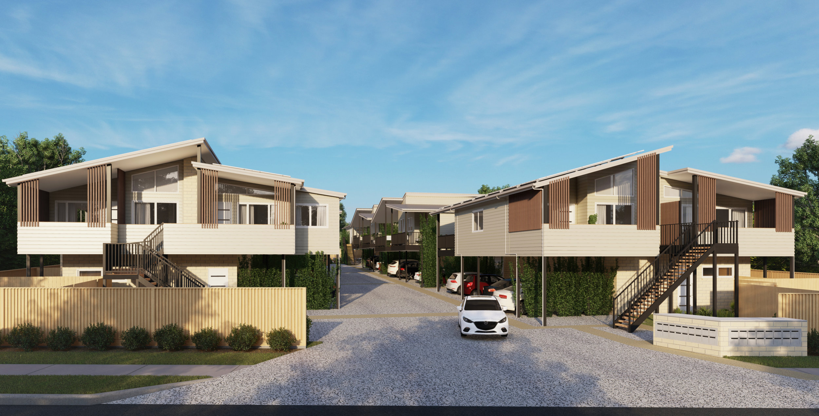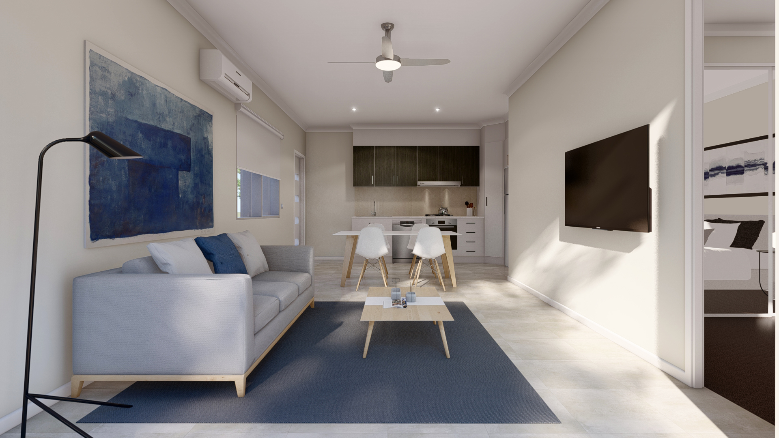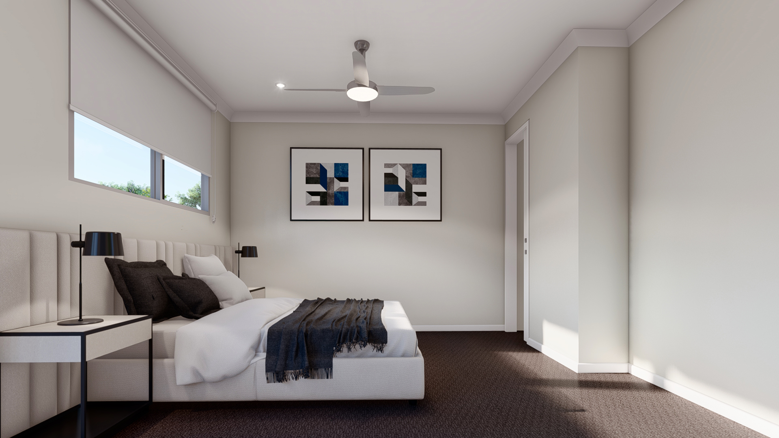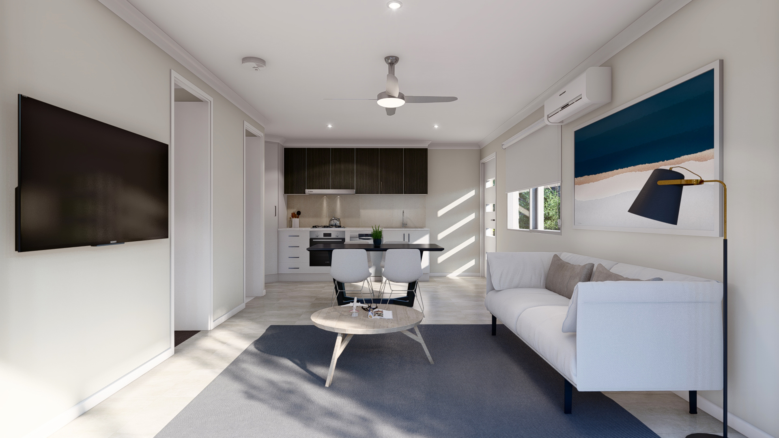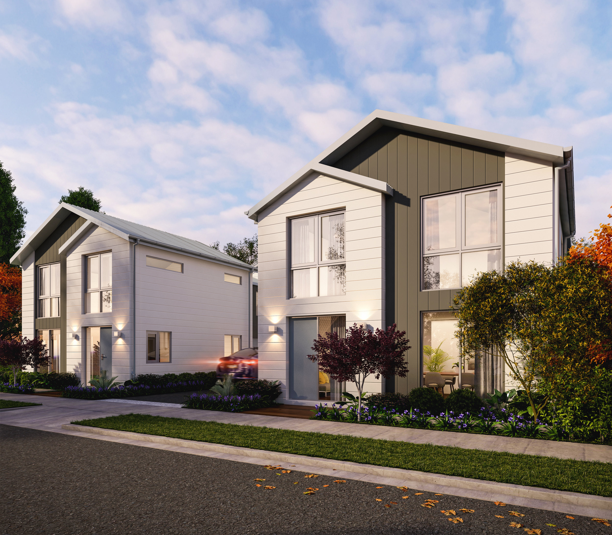
OUR LATEST PROJECTS
Showcasing the Best
From Clayview To Finished ULTRA HD Render
Take a look at how 3D Revolution has turned this boring clay view into a beautifully detailed photo realistic facade render for one of our clients!
Take a look at how 3D Revolution has turned this boring clay view into a beautifully detailed photo realistic facade render for one of our clients!
BEFORE:
AFTER:
How To (Actually) Get Investors & Buyers For Your Projects
How To (Actually) Get Investors & Buyers For Your Projects
If you’ve been into property development in Australia for a while, you know that one of the biggest challenges is selling your projects and vision off the plans especially with so much competition in the marketplace.
HOW?
With stunning 3D Renders and Virtual walkthroughs, of course.
But how do you get them?
Well, you could go to a local designer but they will most likely quote you a price that just isn't cost effective.
Or you could hire a freelancer or an offshore company, but then you’d have to deal with miscommunications due to the language barrier, time zone differences and questionable quality.
We thought there has to be a better way, dealing with a local company doesn't have to be expensive!
That’s why we created 3D Revolution Australia.
3D Revolution is one of Australia’s largest 3D rendering agencies that turns your property development projects into stunning 3D renders that sell your ideas to potential customers and investors.
Here’s why we’re the best choice for you:
We’ve developed our own proprietary system called the 3D Revolution Way – it allows us to keep everything simple and straightforward.
You get to work with a team of over 30 x 3D Designers at your service. No task is too big or too complex for us.
We have 20 years experienced in the building industry, we've been property developers ourselves so we’ve faced most problems you can think of.
We are Australian and New Zealand based, so you’ll never have to worry about miscommunications.
Your project will always be delivered on budget & on time!
So what are you waiting for?
Request your FREE quote today at https://3drevolution.com.au/ and we’ll deliver it in 24 hours or less!
And if you decide to take our offer, you get 100% Money Back Guarantee on your order!
Now that’s an offer you can’t refuse!
So go ahead and Request your FREE quote now!
Bringing the 360
We’re always on the hunt for fantastic 3D artists that we can bring onto our team, who can fit in with our company culture but who can also elevate the quality of our work.
This week we’re welcoming to the team Giovanni Bertley, a fantastic designer with a huge amount of experience in the commercial 3D visualisation space.
Giovanni Bertley and his lovely wife
Welcome to the Team Giovanni Bertley
We’ve just brought on a new designer Giovanni Bertley, he’s a fantastic 3D Visualisation Artist take a look at some of his work its beautiful stuff
His speciality has been working with real estate developers of commercial, housing and urban infrastructure projects.
Check out some of his latest work, in 360 as well as photorealistic renders.
360 Views
these are perfect too show new tenants the development vision.
Check out this very cool 360 Interior of a Multispace view
3D Architectural Visualisation Still Shots
3 Stats That will make you rethink 3D Tours
If your not using 3D Tours Check this out!
Check out these statistics gathered from a variety of quality sources, about the pros of using 3D Virtual tours for marketing your property developments.
1. 79% of Repeat Home Buyers and 84% of First Time Home Buyers Use the Internet to Search
We'll start this off with a nice general stat that probably won't surprise you. The majority of people these days are not finding properties by browsing the newspaper or by seeing a “For Sale” sign as they drive through the neighborhood.
Whether they are the first time or repeat buyers, the National Association of Realtors Survey showed that the majority of home buyers utilize the Internet in order to find properties.
What does this have to do with virtual tours?
The Internet and real estate websites are the perfect platform for customers to see virtual tours. Virtual home tours can be implemented on your business website. This will benefit customers using the Internet in their search.
Here is what a home virtual tour would look like
2. Real Estate Listings With Virtual Home Tours Get 87% More Views
According to a Realtor.com study, listings with a virtual tour get a significant 87% more views than those without virtual tours.
This might not be so surprising anymore now that you know the majority of people won't look at properties without a virtual home tour.
So it makes sense that if a listing has a virtual tour, that that listing will get more traffic. If you've come to learn something from this article so far, it's that there are a lot of people online looking for a house.
And that most of those people want virtual tours — or they are not going to buy.
3. Virtual Tours Keep People Looking at a Website 5 to 10 Times Longer
Deciding to use virtual tours isn't all about individual sales.
As this statistic from a company called Panomatics cites, using virtual tours will both draw in the customers and keep them there.
The virtual home tours will give home buyers exactly what they want when it comes to purchasing the property. These tours will also increase your website traffic and your customer retention.
Increased traffic and customer retention will, in turn, lead to more customers, and hopefully more sales, for your business.
Bottom Line
These statistics make it easy to see just how big an impact virtual home tours can have on your business.
Online commerce is booming in all areas, including real estate. Home buyers want to see virtual tours when looking for real estate properties online. That service will only serve to help you and them in the long run.
If you want to help yourself, your customers, and your business with virtual tours, we are always here to help you get started. We specialize in virtual tours, so we will definitely be able to help you make it happen. Don't hesitate to contact us!
Do you have any experience with real estate and virtual home tours? Leave a comment below!
September Project Showcase 4
At 3D Revolution, we strive to make your job as easy as possible. Whether your a marketer, developer, builder or designer with our visualizations communicating your project becomes easy. Check out some of the incredible projects we are featuring this week.
At 3D Revolution, we strive to make your job as easy as possible. Whether your a marketer, developer, builder or designer with our visualizations, communicating your project becomes easy. Check out some of the incredible projects we are featuring this week.
THIS WEEKS PROJECTS
The Point Sanctuary Cove
Company: Auski Design.
Project Type: New Home Build.
Location: Sanctuary Cove, Gold Coast.
Check out this amazing new build our friends at Auski Design have envisioned for their clients building a new home in Sanctuary Cove on the Gold Coast. Located on Coomera River on the northern tip of Hope Island, this new build is in an incredible location just minutes from the local shopping precinct and golf courses. On the inside is 4 large bedrooms, 5 bathrooms, and an open living and dining area that overlooks the outdoor alfresco and waterfront.
Auski design wanted to be able to take their clients through their amazing new home before its been built. In doing so they got in touch and we helped them out with a 3D Video Walkthrough that takes you through the currently unbuilt project.
We really enjoyed working with Auski Design on this project and can not wait to see when the build is complete.
Heathcote Interiors
Company: Black Bird Design.
Project Type: Interior Design.
Location: Heathcote NSW
Our friends at Black Bird Design have designed yet another incredible Interior for their clients project in Heathcote NSW. As part of a large living and dining area they were tasked with designing a stand out kitchen and bar.
To communicate their vision to the client in a way thats understood, Black Bird Design got in touch and we helped them bring their vision to life. As can be seen, we provided them with a 3D Render of both the bar and the kitchen area in High Dusk Definition to add that extra WOW to the finished renders.
Kubunity Eco Development
Company: Iapprove / Kubunity
Project Type: Eco Units Development.
Location: Old Cleveland Road East, Capalaba QLD.
Our friends at Iapproved Real Estate are in the process of marketing an incredible townhouse development being built along Old Cleveland Road in Capalaba. Located just outside the hustle and bustle of Brisbane City, this new project is situated in an amazing area that is close to the city, minutes from the coast and backs on to a large nature reserve.
Created by property developer Kubunity, this project is more than block of new homes. With the central goal to ‘construct an eco-friendly community within Capalaba. In doing so they plan to construct 7 separate buildings with with 3 to 5 units within each. Making for a total of 34 two or three bedroom units combined with ample parking and communal facilities.
Something that is special about this build is the use of solar panels on all roofs. Allowing residents to start offsetting their footprint the moment they move in.
As part of a large development, selling homes that aren’t yet built can become a task especially when being sold to the end customer. So to better market their future project we assisted Iapprove and Kubunity with some 3D Rendering.
Hero Shots - High Dusk Definition
Billboards, For Sale Signs, Websites and Emails are just SOME of the ways a Hero Shot can be used to not only market your project, but explain it. Customers are’’t worried about how you do what you do. They want to know what they are buying. With 3D Renders you can show them.
What is 3D Rendering for Property Marketing ?
3D Rendering is the use of technology to digitally create images and videos that represent or advertise concepts and designs.
What is 3D Rendering
3D Rendering is the use of technology to digitally create images and videos that represent or advertise concepts and designs. In technical terms it is a two-dimensional representation of a computer-generated wireframe model, that has been given properties such as texture, color and material.
Most commonly, a technical drawing or CAD design is used to create a 3D Model before the properties are added with the use of lights and camera positioning to create a realistic perception. In correct terms ‘Rendering’ is the final process where the 3D software computes all of the inputs to create the final image. Don’t let that confuse you however. At 3D Revolution, we can help with all parts of the process from start to finish.
Uses for 3D Rendering
3D Renders can be created as a single image, stitched together into an animation or created as a realtime video with the same software that is used to create video games.
There are countless reasons to use 3D Rendering...In fact, you probably see 3D Renders every day without realising it on the television, in advertisements and magazine covers. You may be surprised to hear that most product advertisements were, at least to some degree, created digitally with the use of 3D Rendering.
With recent advances in computer technology, 3D Rendering has become more efficient, affordable and effective, as the ability to create images and video that is hyper-realistic becomes available.
Currently, 3D Rendering is used mainly for:
Movies
Medical Imaging
Safety Training
Environment Simulations
Product Prototyping
Engineering
Video Games
How 3D Rendering Works For Architectural Rendering
3D Modelling
The first step in the 3D Render process is to create a 3D Model. 3D Artists use specialised 3D Modeling software to create a wire-frame model using building plans or existing digital designs. This is similar to building the frame of a house digitally.
Materials, Texturing & Environment.
The 3D Artist applies materials, textures and colors to all surfaces to make it look as realistic as possible. This is everything from selecting the color of paint on a wall to the texture of water for an in-ground pool. Additionally, at this point, the designer will add furniture or extras such as plants, cars and even people.
Lighting
The 3D artist sets up lights in the 3D scene to replicate real-world lighting. This process is similar to the way a photographer or videographer would set up lighting before shooting with the addition that the 3D artist needs to setup the sunlight and or ambient room lighting.
Rendering
Rendering is the final step and is when the computer generates the 2D image or video from the scene created in the stages above. It is just like taking a photo in real life.
Unlike taking a photo however, rendering can take any were from a few hours to a few days per image. This is dependent on the complexity of the scene and the output quality desired. In fact, for more complex renders, the use of multiple computers is needed for the process.
Want to know more about our products or prices?
Request a Deign Portfolio and Price Card Now.
September Project Showcase 3
This week we showcase some incredible projects all from South East Queensland. From North Brisbane to the Gold Coast we really enjoyed working on what has turned out to be some incredible projects.
This week we showcase some incredible projects all from South East Queensland. From North Brisbane to the Gold Coast we really enjoyed working on what has turned out to be some incredible projects.
THIS WEEKS PROJECTS
Mango Hill Townhouses
Company: Roycorp.
Project Type: Townhouse Development
Location: Mango Hill, QLD.
Our friends at Roycorp are in the process of creating an incredible townhouse development along Anzac Avenue in Mango Hill. Located close to the east coast and main train lines this new project is perfectly located for those that work in Brisbane but want to escape the city at 5pm. Currently awaiting approval, Roycorp is looking to create 126 small townhouses with a range of different internal facilities.
With the project not yet built, Roycorp got in touch and we worked with them to create amazing 3D Renders that visualize their project. To give their marketing material that extra appeal we created their renders in High Dusk Definition with the use of our lighting technology. We really enjoyed working with the guys at Roycorp on this and can not wait to see this project come to life.
Taringa Apartments
Company: Golden State Property Developments
Architect: Red Door Architects
Project Type: Apartments.
Location: Taringa, QLD.
Take a look at this amazing project our friends at Golden State Development are creating in Taringa, Queensland. With the assistance of architecture firm Red Door, they have designed a multi-story apartment building that will contain 4 separate apartments, an underground carpark and rooftop terrace with a 360-degree view of the Brisbane City. What is special about the rooftop terrace is that is separated so that each apartment has its own private space.
To get the best possible marketing material before they build the project, Golden State Property contacted us for some assistance with bringing this to life. We provided them with a 3D Exterior Render that showcases the front facade and entrance. To see how this would look with the surrounding environment we overlaid the image over drone photography that captures Brisbane City in the background.
Furthermore, we visualize the inner workings of the apartment with 3D Interior Renders that take you through the main living area, kitchen, and balcony. As well as the main bedroom and ensuite.
Sunningdale Court Home
Company: Auski Design
Project Type: New Home Interiors.
Location: Highett, Victoria
As part of a large development currently being constructed on the Gold Coast, our friends at Auski Design have assisted with the design of this incredible project. Located in Sanctuary Cove, Auski has designed a large home with 5 bedrooms, 4 bathrooms, a media room, an in-ground swimming pool. Connecting everything at the center of the home is a large kitchen overlooking an open living and dining area.
As part of a large development, selling homes that aren’t yet built can become a task especially when being sold to the end customer. To get the edge above their competitors, Auski got in touch and we helped them with several 3D Exterior Renders that showcase the new home in High Dusk Definition.
Hero Shots - High Dusk Definition
High Dusk Definition with the use of lighting helps to create an extra effective finish for 3D Renders. Customers love it. Its as simple as choosing the time of day and lights. This weeks Hero Shots showcase some of our recent High Dusk Definition shots.
September Project Showcase 2
Working with a range of different projects from all around Australia, we continued September with a great week. Check out some of the awesome projects we are featuring this week,
Working with a range of different projects from all around Australia and New Zealand, we continued September with a great week. Check out some of the awesome projects we are featuring this week.
THIS WEEKS PROJECTS
Linwood Townhouses
Project Type: Townhouse Development
Project Size: 3 Bedroom, 3 Bathroom.
Location: Christchurch, New Zealand
Customers of ours are in the process of creating an incredible new townhouse development that will see 8 new 2 story units built along Hereford Street in Christchurch. The townhouses will contain 3 bedrooms and 2 bathrooms on the 2nd floor. On the ground floor will be an open living and kitchen area that connects to a double garage.
To effectively take the new project to market before it has been built, we provided our customers with several 3D Renders & Floor Plans. To give our customer incredible insight into how the project will look with the existing environmentalist we also overlaid a 3D Exterior Render over drone photography.
Mornington Duplex’s
Company: Stelson Homes
Project Type: Duplex
Project Size:
Location: Mornington, Victoria.
Check out this incredible project we helped our friends at Stelson Homes with a little while back. Completed now, the existing lot was completely demolished and subdivided create 2 new duplex homes. Each of the new homes will contain a similar layout with an open living & kitchen area, main bedroom and en-suite on the ground floor. On the second floor there are 2 additional bedrooms, a study and bathroom.
To get the best possible marketing material while they built the project, Stelson Homes got in touch and we provided them with a 3D High Dusk Definition Render of the front as well as two 3D Interior Renders that show the living area and main bedroom.
Tennyson Street Interiors
Project Type: New Home Interiors.
Location: Highett, Victoria
Take a look at this amazing project we were lucky enough to work on recently. Located in Highett in Victoria, we visualized this amazing new home with 3D Interior Renders. In doing so we take you through the main living area and kitchen. We also provided an alternative kitchen designs to assist with their final selection. Lastly we provided Interior Renders of 2 of the bedrooms.
Hero Shots
3D Video Tours - The Kiwi Way
Check out some of the awesome 3D Video work we’ve done for New Zealand builders and developers
3D Video Tours Are Kicking Butt here in NZ!
As always New Zealand companies are leading from the front by using new technologies within their businesses and using 3D Video Tours to help market unbuilt building projects are no different.
3D Revolution has been developing 3D Video tours for our clients in New Zealand and Australia for years. Recently there has been a massive surge in 3D Video Tour sales for unbuilt properties from single dwellings, apartment buildings, commercial projects, retirement villages to large subdivisions.
This year alone we have completed multiple 3D Video Tours for companies like Madison Park Homes in Auckland, Verdeco Estates in Lincoln, Christchurch, Wallaceville in Upper Hutt and Parkway in Lower Hutt and Stella Apartments in Hamilton.
Wallaceville -Estate - The Reserve - Upper Hutt, New Zealand
Check out the Video for The Reserve we created the 3D Video, but The Gillies Group brought on The Way Studios to take it too another level.
Stellar Apartments - Hamilton
Cornerstone Developments is building these beautiful apartments in Hamilton, New Zealand, we were instructed to showcase the exteriors and the interiors including the views from each floor.
Parkway Estate - Wainuiomata , New Zealand
Check out this video the developer asked us too create to showcase the different house designs and how they all come together to create Parkway Estates
Madison Park Homes - Auckland
Madison Park Homes, asked us to help showcase there new range of plans in 3D using photo realistic renders and 3D Video Tours of their homes, focusing on areas important to the Kiwi homeowners
Check out a couple of their homes below
Verdeo Park - Lincoln, Christchurch
Our brief was too showcase this fantastic new development in the heart of Lincoln, Christchurch, In celebration of its natural parkland surrounds the green spaces have been thoughtfully designed to create a diverse and vibrant neighbourhood. A place to meet the locals, catch up with friends and feel part of a community.
Do You Have A New Project that we could showcase in a 3D Video Tour for You ?
September Project Showcase
We have some incredible projects to showcase this week. From a house and land package home to a Gold Coast beach house we hope there is something you like within this weeks featured projects.
FEATURED PROJECTS
We have some incredible projects to showcase this week. From a house and land package home to a Gold Coast beach house we hope there is something you like within this weeks featured projects.
Sunningdale Court
Company: Auski Design.
Project Type: New Home Build.
Project Size: 4 Bedroom, 3 Bathroom.
Location: Sanctuary Cove, Gold Coast QLD.
Last year we assisted our friends at Auski Design with an incredible project being built in Sanctuary Cove on the Gold Coast. Their project is a real eye-opener that exhibits qualities of a beach house with a modern, rigid design and the use of steel foundations similar to that of cliffside structure. Internally the house has an open layout on the ground floor with a galley kitchen that overlooks the dining and living area. Connecting is the double garage, media room and out door alfresco area. On the 2nd floor is a master suite with balcony, 3 bedrooms and 2 bathrooms.
To envision this project we worked closely with Auski Design and created several 3D Exterior Renders that showcase the amazing design.
Eat Bathe Live Interiors
Company: Eat Bath Live.
Project Type: Kitchen & Bathroom Renovation.
We recently assisted interior designers Eat Bathe Live with a kitchen and bathroom design they created for their clients who are renovating their home. We absolutely love the mix of dark timber and navy used throughout the kitchen as well as the gable end window that brings a lot of light into the space. The bathroom also shines with an incredible sky roof overlooking a luxury design.
With the goal of being able to show their clients how the future renovations would look,we worked with Eat Live Bath to bring there designs to life with our 3D Interior Renders. We created single space shots of both of their designs.
Fowler Homes Model House
Company: Fowler Homes
Project Type: House Package.
Project Size: 3 Bedrooms, 3 Bathrooms.
Take a look at this 3D Render project we completed a little while ago for our friends at Fowler Homes NZ. As part of their house and land packages they were looking to add this amazing little home. With a basic L layout this project exhibits a bright white brick exterior that is contrasted by a dark tile roof. Within the home there is 3 bedrooms, 2 bathrooms and an open living & kitchen area.
With this potentially being built in multiple locations for multiple customers, Fowler Homes requested high-quality marketing material to assist them in communicating their amazing package. We provided several 3D Exterior Renders that showcase this house in great light.
Hero Shots
Check out our featured Hero Shots of the week!







