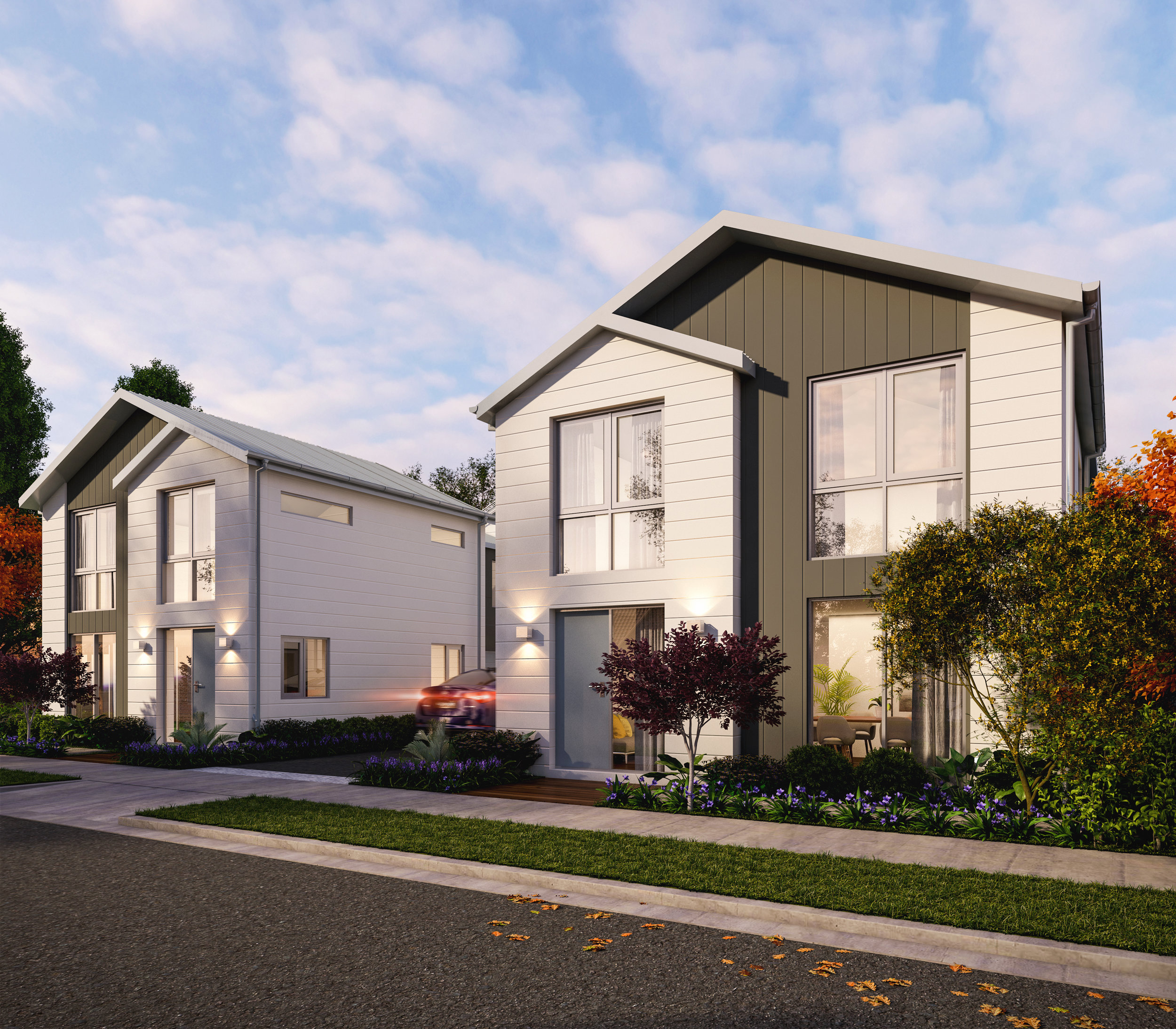September Project Showcase 2
Working with a range of different projects from all around Australia and New Zealand, we continued September with a great week. Check out some of the awesome projects we are featuring this week.
THIS WEEKS PROJECTS
Linwood Townhouses
Project Type: Townhouse Development
Project Size: 3 Bedroom, 3 Bathroom.
Location: Christchurch, New Zealand
Customers of ours are in the process of creating an incredible new townhouse development that will see 8 new 2 story units built along Hereford Street in Christchurch. The townhouses will contain 3 bedrooms and 2 bathrooms on the 2nd floor. On the ground floor will be an open living and kitchen area that connects to a double garage.
To effectively take the new project to market before it has been built, we provided our customers with several 3D Renders & Floor Plans. To give our customer incredible insight into how the project will look with the existing environmentalist we also overlaid a 3D Exterior Render over drone photography.
Mornington Duplex’s
Company: Stelson Homes
Project Type: Duplex
Project Size:
Location: Mornington, Victoria.
Check out this incredible project we helped our friends at Stelson Homes with a little while back. Completed now, the existing lot was completely demolished and subdivided create 2 new duplex homes. Each of the new homes will contain a similar layout with an open living & kitchen area, main bedroom and en-suite on the ground floor. On the second floor there are 2 additional bedrooms, a study and bathroom.
To get the best possible marketing material while they built the project, Stelson Homes got in touch and we provided them with a 3D High Dusk Definition Render of the front as well as two 3D Interior Renders that show the living area and main bedroom.
Tennyson Street Interiors
Project Type: New Home Interiors.
Location: Highett, Victoria
Take a look at this amazing project we were lucky enough to work on recently. Located in Highett in Victoria, we visualized this amazing new home with 3D Interior Renders. In doing so we take you through the main living area and kitchen. We also provided an alternative kitchen designs to assist with their final selection. Lastly we provided Interior Renders of 2 of the bedrooms.




















