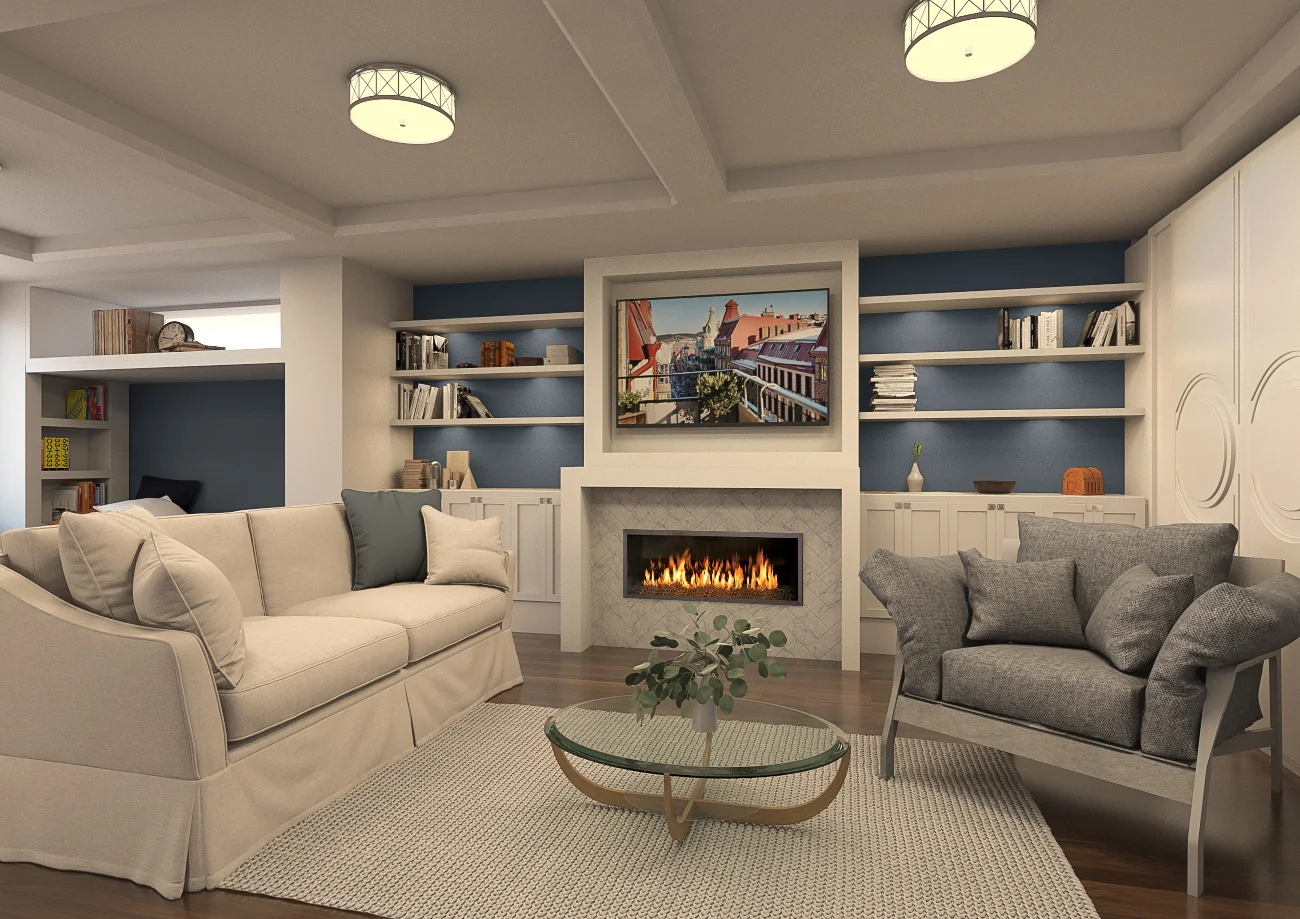
OUR LATEST PROJECTS
Showcasing the Best
March Project Showcase 1
This week we worked on some larger projects from around the country. Working with residential, commercial and mixed developments, we are really excited to show you what we completed this week!
This week we worked on some larger projects from around the country. Working with residential, commercial and mixed developments, we are really excited to show you what we completed this week!
THIS WEEKS PROJECTS
Residential Development Wise Street
Residential Development Wise Street
With the goal of creating an amazing new residential block that is lively and flourishing with community. Our friends over at Friday Homes have designed this incredible new project with plans to be built in Lower Hutt, just north of Wellington in New Zealand. The new project is planned to take place in a developing area and will contain 39 New Homes based around 2 new streets and a culdesac.
Each of the homes are fairly similar in structure having 3 or 4 bedrooms, with 2 bathrooms, a double garage, an open living, dining, kitchen area and a small backyard. They do however vary in exterior design which helps in providing a natural look to the overall project.
To effectively get these properties on to the market before they have been built, Friday Homes got in contact with us. We were more than happy to assist them in providing a number of exterior renders of the project from a range of different angles. As seen above and below we have created 3D Streetscape Renders that capture the end of the culdesac from several angles as well as angles showing the entrance into the side street. Additionally we have added residents and cars to the shots in a live style shot that creates a really effective community finish that speaks words about the project. To finish this off we provided a 3D Site Perspective, looking at the overall project from above.
Willow Apartments
Willow Apartments
Our friends over at Elevli Plus Architects are designing this amazing 10 story mixed development to be built on Islington Street in Melbourne City. Located in the busy suburb of Collingwood, this contemporary development will contain 67 unique apartments all overlooking incredible views of the city. On the Ground floor, the project will contain 2 large commercial spaces in addition to five, 1 & 2 bedroom apartments. Floors 1 - 3 have the smaller units with 1 & 2 bedrooms, 2 bathrooms, and an open living & dining that overlooks the balcony.
As you move up the building, floors 4 - 6 contain slightly larger dwellings with a few 3 bedroom units available. On floor 7 you have several 3 bedroom apartments again increasing in size. Finally spread over the 8th, 9th and 10th floors, there are 5 multi story apartments that contain 3 & 4 bedrooms as well as several living areas and multiple bathrooms.
To kick start this project, Elevli Plus Architects got in touch with us and explained their requirements. To assist in their marketing we provided them with a number of 3D Video Walkthroughs that take you on a tour through out 2 of their amazing apartments.
Kawana Commercial Development
Kawana Commercial Development
Check out this new development our friends at Blackburn Architects are planning to build along Nicklin Way on the Sunshine Coast in Queensland. Our clients are looking to completely replace the existing commercial lots to make way for a new commercial space.
When our clients first came to us with this they weren’t 100% sure with how they wanted the project lay out. We worked closely with them while they were making those decisions and provided them a number of 3D Renders showcasing the final concept in the most effective way possible. We provided them with a 3D Streetscape Render looking in from Nicklin Road. Additionally we provided a 3D Site Perspective from above that was overlaid onto HD Drone Photography and really allows you to look right into the overall project.
Kawana Commercial Development
February Project Showcase
Over the last week we have worked with some amazing projects spread all along the east coast of Australia. From Queensland down to Tasmania. Have a look at a few of our favorites!
February has been a great month for 3D Revolution! Over the last week we have worked with some amazing projects spread all along the east coast of Australia. From Queensland down to Tasmania. Have a look at a few of our favorites!
THIS WEEKS PROJECTS
Lorrie Place Mansion
Lorrie Place Mansion -
Our friends over at Ritson Design are creating this amazing, 3 story Mansion to be built on Lorrie Place in Park Grove, TAS. Within 5 minutes of the northern coast beaches of Tasmania, this extravagant lot boasts 738 square meter’s of floor space, spread over 5 large bedrooms, 6 bathrooms, a multitude of living and entertainment area’s, a large kitchen and dining room as well a home office and library on the 1st & 2nd floors alone. Below the house, the lower floor contains a double garage, bike storage, a full gymnasium and a home based store with private side access for clients. To kick start this project Ritson Design got in contact with us to provide them with 3D Renders to showcase their designs.
They wanted to know how their project will look at both night and day so we provided them with a Street Scape Render in both High Definition (above) and High-Dusk Definition (below). With the use of powerful lighting techniques our expert designers were able to capture this project extremely well in both lights and were able to provide detailed insight into the future of this project.
Lorrie Place Mansion
Gold Coast Highway Duplex
Gold Coast Highway Duplex
With the goal of creating an extremely modern, stand out Duplex that uses functionality to fit a lot into a small space. Our friends over at Northerly Aspect have designed this incredible set of Duplex’s for our Client James who is looking to move in to the new project with his partner once it is completed.
Situated in Miami, along the Gold Coast Highway, our clients have essentially reinvigorated a small block to fit two, 3 story Duplex’s, both with 3 bedrooms, 2 & 1/2 bathrooms, a well sized kitchen, dining room, a study and an outdoor entertainment area that opens up to the in ground pool.
Our client James not only had the need to market the additional duplex, but he really wanted to use 3D Rendering as a way to get all the details just right for his next home. He got in contact with us and we sat down to go over EXACTLY what he wants to see.





In doing so we provided our clients with a number of 3D Renders including a Streescape of the front that really shows the use of modern architecture in combining light rendered textures with timber panels and tinted glass to create an extremely effective finish.
Additionally we provided them with Interior Renders that will take you through most of the new home. As seen above, we show the living area, kitchen, master bedroom and mid level stairway. As well as a shot looking down at the outdoor entertainment area from the level above. To finish this off our client wanted an extra large render that shows the outdoor entertainment area with in ground pool and patio kitchen.
Gold Coast Highway Duplex
Durham Street Units
Durham Street Units
Check out this new project our friends at Marina Property Investments are planning to build on Durham Street in Campbeltown, Western Sydney. Our clients are looking to completely replace the 2 existing lots with a large development that will contain 6 brand new units. All 6 units are similar in design and will include 3 bedrooms, 2 bathrooms, an open living and dining area as well as a garage and several small balconies / patios.
To get real insight into how their future project will look completed, we provided Marina Property with a 3D Streetscape Render showing the front of the development and how it will look from the street. Additionally we provided a site perspective that lets you see into the project from above and is a great way to advertise the overall project.
Durham Street Units
Big Changes For This February!
Now trading under 3D Revolution we are working harder than ever! With the help of our new expert designers we have just had an incredible couple of weeks. Take a look at a few of our favorites for this month.
As many of you would have realised, in the last couple weeks their have been some big changes being made at BHQ Design. After some hard work and a few late nights we are pleased to announce that we have evolved from our original name BHQ Design and will now go by:
3D Revolution Australia!
BHQ Design started out as a creative agency specialising in the Building Industry, our company has evolved into 3D Revolution and is intent on dominating the 3D Architectural Visualisation space with our beautiful 3D Photo Realistic Renders and our Realistic 3D and VR/AR Interactive Tours for Property Developers, Architects, Builders and Home Owners.
We've got some BIG things happening here at 3D Revolution in 2019, with some exciting new VR services being developed to help our Unbuilt Property Developers sell their projects.
We have just recruited another 5 expert 3D artists and are in the process of recruiting even more as our workload has quadrupled over the last few years, largely due to the repeat business from our clients and referrals THANK YOU!
Over the next 12-18 months, we will be bringing on more localised Project Managers to work more closely with our clients to ensure that we continue to provide the superior service and quality of work that you are used to.
We can still be reached via our bhqdesign.com.au email addresses but if you could please update our contacts to the below that would be appreciated.
FEBRUARY PROJECT SHOWCASE
In among these changes we are still just as committed to providing the best end results to our clients. In fact we are working harder than ever! With the help of our new expert designers we have just had an incredible couple of weeks. Take a look at a few of our favorites for this month.
Stockdale Avenue Units
Stockdale Avenue Units
Check out this new project our friends over at Aston Constructions plan to build in 2019. They have designed a contemporary set of two attached units that are both identical with 2 bedrooms, 2 bathrooms, a study, garage and an open living, dining and kitchen area that overlooks the pergola and backyard. Situated right near a school, hospital and sporting clubs, this project will be built on Stockdale Avenue in Bentleigh East - East Victoria. A family oriented residential area that is just over an hour away from Melbourne City.
In assisting them to best express their project and get some high quality marketing materiel on the table, we provided Aston Construction with several 3D Renders. In the first image you can see the 3D interior render we provided of an amazing bathroom design that combines modern architecture with rich textures and an extremely effective use of natural lighting that does not intrude on privacy. Additionally we provided them with two 3D Exterior Renders that show both the front and back of the project and how what is effectively quite a small space has been created into a really modern and practical home. Further more we provided a 3D Interior of their open plan living, dining & kitchen area. A great addition to what was a a really great project to work on!
Stockdale Avenue Units
New Home on Adams Street
Frasers Property are creating this new multi level coastal home in Wynnum on the east coast of Brisbane. Their new project will include 4 bedrooms, 1 study, 2 bathrooms, 1 media room and a large open living, dining and kitchen area. The living area backs onto a balcony that overlooks the backyard and in ground swimming pool.
To assist in the marketing and sales process, Fraser Property were in need of some 3D marketing Renders. We were more than happy to provide them with the amazing shot you see above, showcasing the front exterior and how it combines white panels & rendered brick with rich brown timber textures on the balustrade and window frames for a really effective finish. Below you can also see the render we created facing the rear facade from the backyard that includes the balcony and swimming pool.
Additionally we provided a number of 3D Interior Renders that take you through the living area, main bedroom and en suite. Working closely with our clients we were able to combine their great interior design ideas with the use of special lighting effects to create a really amazing finish on the interior renders.
MPA Workspace New Office Fitout on Golbourne Street
“Thank you guys, These have turned out great! And please thank the designer for us – we really appreciate his time and hard work! I'm sure our team will be blown away with the proposed space”. - MPA Workspace
Have a look at this new office fit out we assisted with that is being built within the city on Golbourne Street in Sydney. Located 12 stories high, this new professional office will house over 100 employee desks, several collaboration areas, 2 boardrooms, 3 meeting rooms, a games area and all other necessary employee facilities. Working with MPA Workspaces, we provided them with several 3D Interior Renders of the office, that shows off the main working floor, the entry and reception area as well as the staff kitchen.
As can be seen above, we received some great feedback from our clients regarding this project, which is really great and is why we do what we do! Thanks for working with us MPA Workspaces, we hope you can put these marketing renders to good use!
January Project Showcase
Continuing on our great start to the year we have been lucky enough to work on some great projects in the last few weeks. This week we worked on a number of projects around Australia both large and small.
Continuing on our great start to the year we have been lucky enough to work on some great projects in the last few weeks. This week we worked on a number of projects around Australia both large and small. Have a look at a few of the favorites we finished this week.
THIS WEEKS PROJECTS
Mount Gravatt East Apartments
Mount Gravatt East Apartments
Our good friends over at Wiltshire Stevens Architecture are designing this brand new - super modern, 4 story apartment project to be built on Raffles Street in Mount Gravatt East, QLD. Their new project will house sixty two 1, 2 & 3 bedroom apartments, situated in an ideal location right next to a shopping center and several schools.
To assist in providing them detailed insight into their finished project and how it will look with the surrounding environment, we provided WS Architecture with several marketing Renders. We provided them with a south facing Site Perspective Render in High Dusk Definition. For extra effect we included the surrounding environment and created a time lapse image, giving this render an extremely effective, dusk finish. Additionally we created a street scape in High Definition, again facing the north side of the project from a little further up the street.
Mount Gravatt East Apartments
Bellevue Crescent Hillside
Bellevue Crescent Hillside
With the goal of creating an amazing hillside home, our friends at LAW Design have designed this incredible project with plans to completely reinvigorate the existing lot on Bellevue Crescent in North Avoca. Situated right on the hills of the Central Coast, the existing lot boasts incredible uninterrupted views of the East Coast and surrounding areas. LAW Design have plans to give this a complete remake, designing a home with 4 bedrooms, 2 bathrooms, a workshop, games room, double garage and theatre. To kick start this project LAW Design got in contact with us to provide them with 3D Renders to showcase their designs.





We provided our clients with exterior renders of both the street view as well as from the backyard. Showing you both angles of the project overlaid onto the existing environment giving it a great finish. Additionally we have created a number of Interior renders that take you through most of the new home. In the slider above you can see the master bedroom, en suite, kitchen / dining as well as the living room. As our clients really wanted to showcase how incredible their location was we have added the real life environment view able through all windows, giving them great perspective and vision on how their project will turn out. Additionally below you can see the interior renders we created, showcasing the amazing central home staircase, billiard room, kitchen and theatre.
Margaret Street Additions
Take a look at this unique renovation our friends at Levan Design are assisting with on Margaret Street, north of Melbourne. Our clients are planning to give this home on acreage a complete external remake as well as extending the already existent house by giving it a number of new rooms including a double garage, extended entrance hall, master bedroom and outdoor area / pool house.
To get a first hand look on how their future project will look once completed we provided Levan Design with a couple of exterior renders showcasing both the front and behind single facades. We captured this in High Dusk Definition with the use of special lighting effects to give this project that extra WOW!
What a start to 2019!
Picking up where we left off last year, BHQ Design is in for our biggest year yet! Have a look at some of the incredible projects we have worked on so far this year.
Picking up where we left off last year, BHQ Design is in for our biggest year yet! Have a look at some of the incredible projects we have worked on so far this year.
This Weeks Projects
Tiny House
In the quest to create minimalist living without the usual compromise, our friends at Shire Bridge have started this incredible project with plans to be built in Christchurch Nz. Called the ‘Tiny House’, this miniature home has all of things you would want in your standard house; a main bedroom, bathroom, kitchen & living area. It even has a large porch, front/back yard and generous parking space.
The only difference is the size. Being a minimalist but very comfortable living situation for a single or couple. This is something that can be extremely hard to come by without living in apartment buildings or a townhouse dwelling. To kick start this project Shire Bridge got in contact with us to provide them with 3D Renders to showcase their designs.
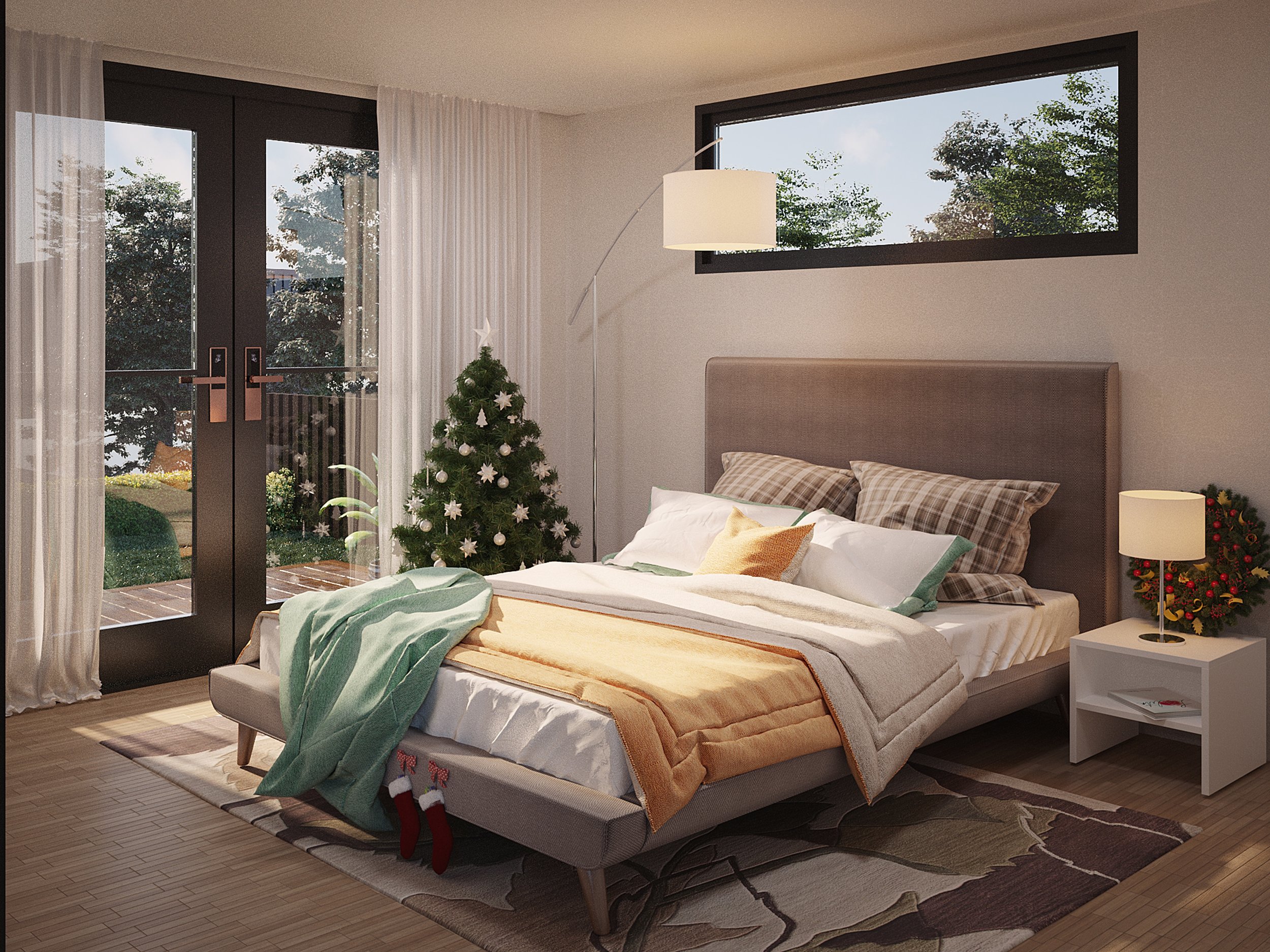
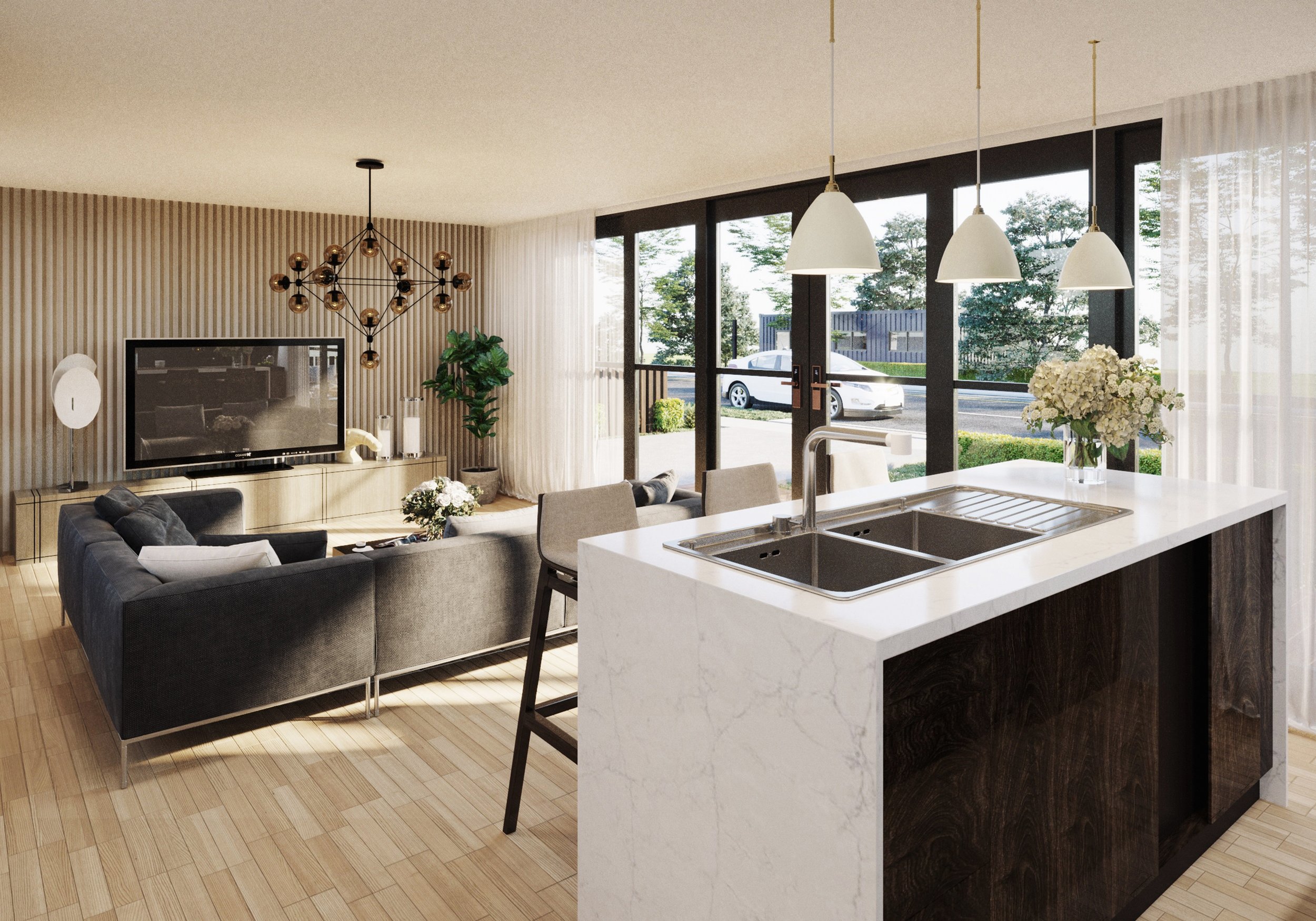
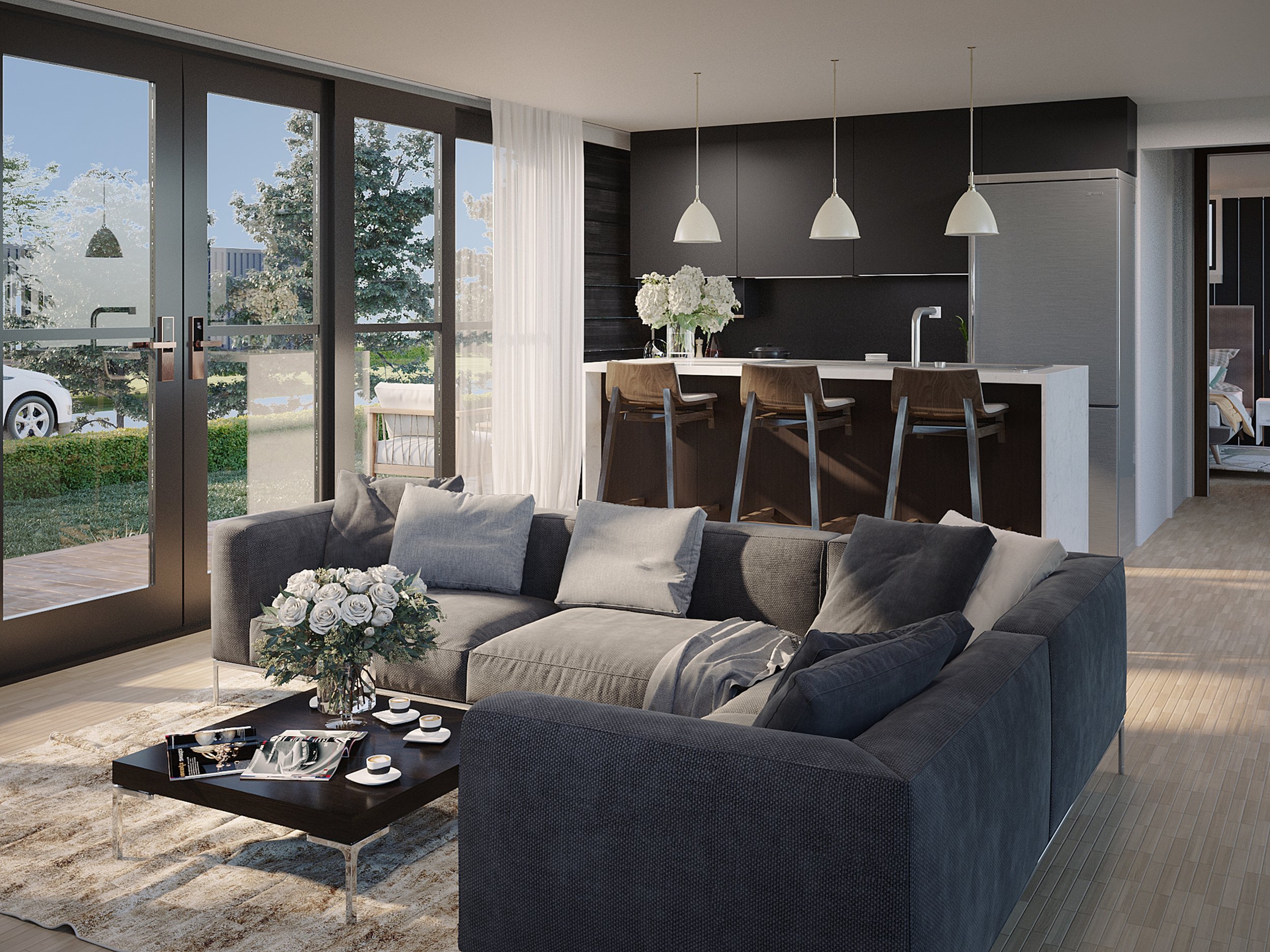
In showing how spacious the Tiny House actually is, we provided our clients with a number of Interior Renders. The first shows you the main bedroom, with an over head bedroom windows and glass doors that face onto the front the porch. We also provided them with two interior renders of the kitchen & living area, which is a nice space that really uses the sun to its advantage. Finally we created this bathroom render, which has done well to minimize everything and create what feels like a large bathroom.
Sand Sky Developments - Comer Street Units
Sand Sky Developments are creating a new multi level development in Coopers Plains. Their new project will include four, two story apartments, all with 3 bedrooms, an open living, dining, kitchen area and large garage. All apartments have a main bedroom with a balcony overlooking luscious parkland.
To assist in selling their new development, Sand Sky were in need of some 3D marketing renders. We were more than happy to provide them with the incredible streetscape render above, showing the balcony overlooking the parkland and surrounding environment. We also created another exterior shot from the opposite angle showing the new development from the front. Additionally we provided three interior renders that take you through the master bedroom, en suite and the living/dining area.
UNSW Pharmacy - Commercial Fit Out
Check out this commercial fit out we recently helped with. Our clients are creating a brand new on campus pharmacy at the University of NSW Sydney to assist with the world class pharmaceutical medicine program they offer. In the pursuit to get the ‘perfect’ shop fit out they requested a couple of interior renders showing the pharmacy from different angles. Once we had created the the the basic structure, we were able to work with them closely in getting the perfect arrangement of furniture and product placement and providing them with a great insight into how their future project will unfold.
November Project Showcase
BHQ Design Australia has had a fantastic November with the chance to work on some beautiful projects, lots of repeat business from our happy client’s which has been fantastic.
Thank you November you’ve been great !
BHQ Design Australia has had a fantastic November with the chance to work on some beautiful projects, lots of repeat business from our happy client’s which has been fantastic.
We’ve created some beautiful Commercial 3D Renders, some fantastic 3D Video Tours of apartments and townhouse developments, and helped some of our architect clients sell their visions with our beautiful 3D photo Realistic Renders of there awesome designs.
Check out some of our favorite projects this month
Commercial WOW - Southport - Gold Coast
Meritor Homes - Western Australia Project










Swann Apartments - Sunshine Coast
Fresh Architecture - New Zealand
Do You Have a New Project ? Lets Talk
BHQ Design Commercial Projects
Take a look at some of the commercial projects we have worked on over past few months, providing our clients with Ariel views showcasing their whole development in high detail.
Take a look at some of the commercial projects we have worked on over past few months, providing our clients with Ariel views showcasing their whole development in high detail. From shopping centers, to resorts and anywhere between we can provide you with High Definition Renders for your next big development to assist you with marketing to your investors and buyers.
Give us a call on 07 5628 7028 to discuss your next commercial project now!

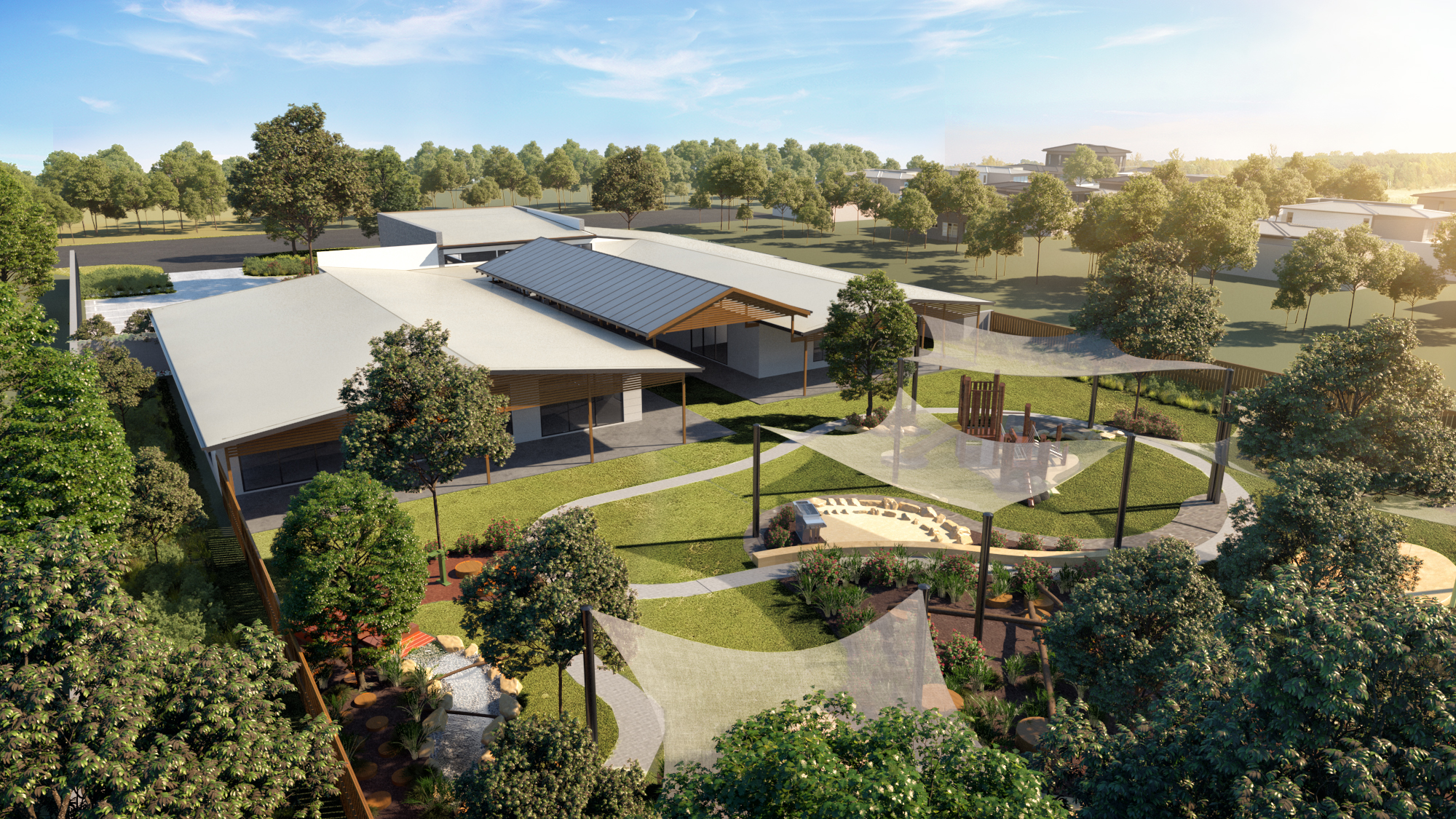
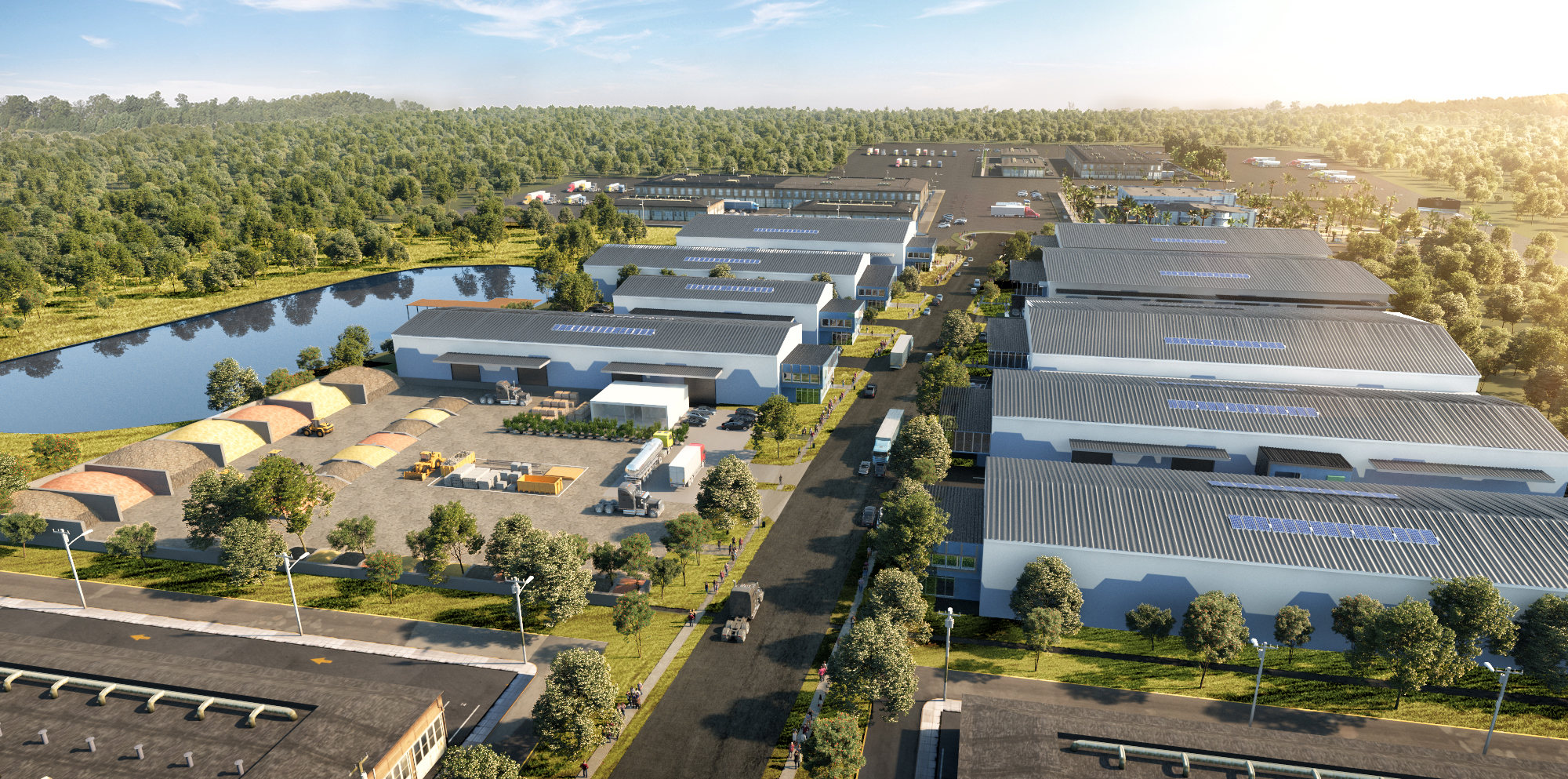
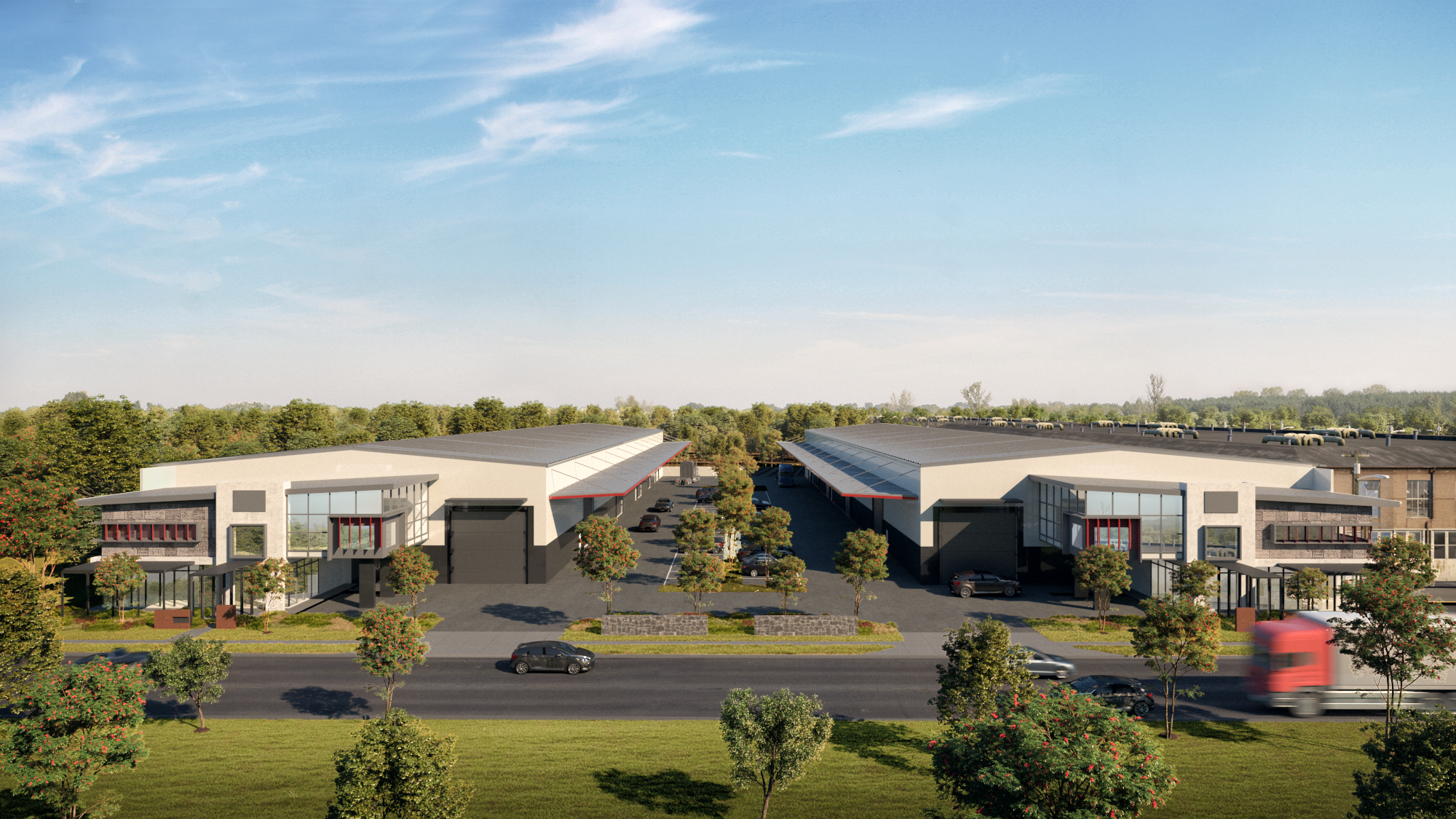
A Busy Few Weeks at BHQ Design - Australia
From 3D Aerial views of new commercial projects, new childcare centres, a beautiful new Mosque being built in Brisbane, through to some amazing architectural designed homes.
As we mentioned in our previous blog the silly season is upon us and we have completed a number of fantastic new projects these last few weeks.
From 3D Aerial views of new commercial projects, new childcare centres, a beautiful new Mosque being built in Brisbane, through to some amazing architectural designed homes.
Check Out Some of Our Most Recent 3D Work
Check out the Latest 3D Video Tours
If you have a new project your working on give the team at BHQ Design Australia a call to discuss your project and put forward a very sharp fee proposal Contact US Australia and New Zealand Wide.
The Crazy Season is Upon Us
The Crazy Season is Upon Us time to lock in your orders to ensure your 3D renders are ready for marketing for over the Xmas period and early next year.
Its that crazy part of the year where clients are screaming to get jobs completed in time before the end of the year cut off.
BHQ Design Australia has that under control by bringing on more designers during the busy season to make sure we can meet our clients deadlines.
The 7th December is the last date we can accept new work and deliver it to you by the 20th December 2018, Talk to our team today and get your jobs locked in!
We have brought on additional designers to help out through the crazy season so send through your plans and our team will come back to you within 24 hours with a fee proposal and time frame Click Here Free Quote
Check out some of the latest work we have got to work on over the last couple of weeks.
Check Out These Fantastic Interiors
Remember the cut off is December the 7th give us a call today or flick us through an email to sales@bhqdesign.com.au and we can put forward a fee proposal and get your project moving.
Or Go to our Quote Page HERE
Nanny Gai Street Duplex
Check out this awesome new duplex project our clients plan to build early in the new year. Before building our clients decided they would like to pre-sell both of these so they reached out to us for some 3D Marketing Renders.
Check out this awesome new duplex project our clients plan to build early in the new year. Before building our clients decided they would like to pre-sell both of these so they reached out to us for some 3D Marketing Renders. Within a few weeks we had provided them with several 3D Renders of the interior and exterior showcasing the home and they were able to start selling right away! 3D Renders from BHQ Design can be the most efficient and effective way to market your project before building!
Call us now on 07 5628 7028 to discuss your next project.




























































































