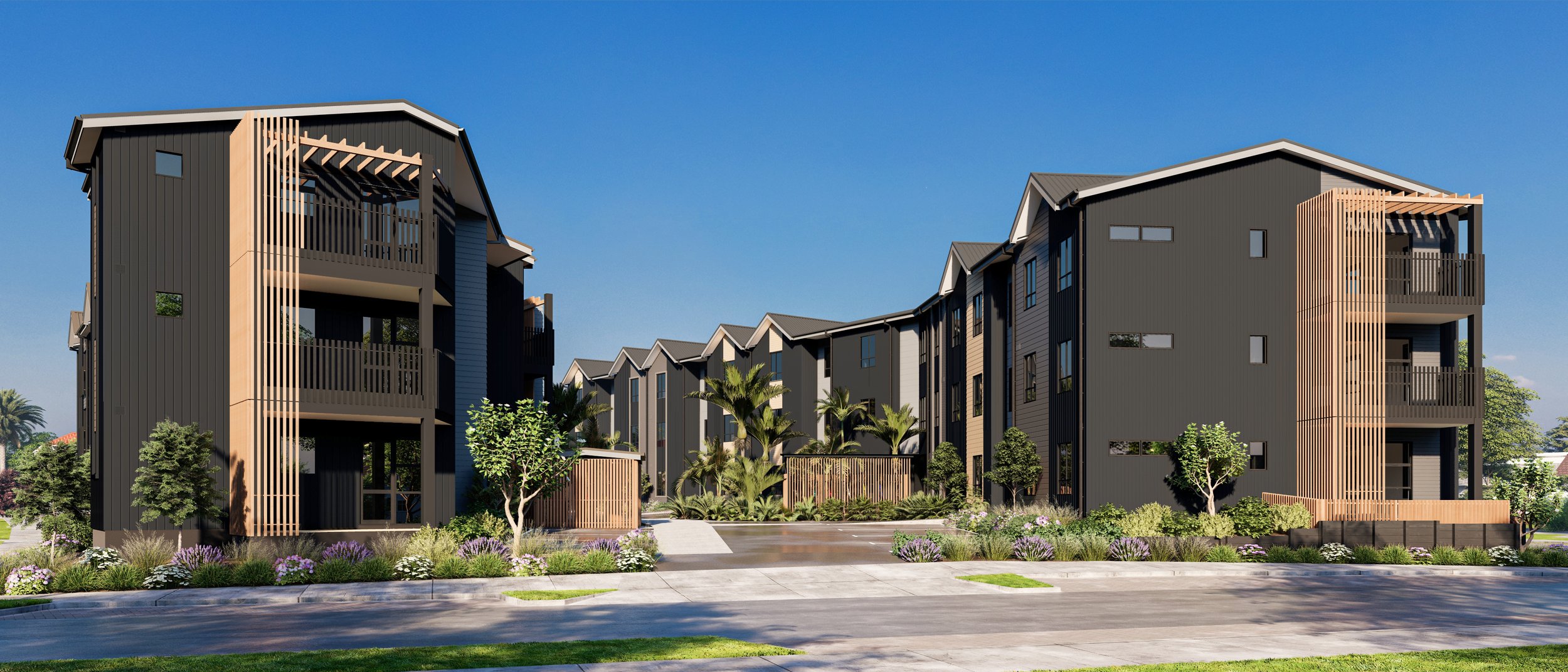Mastering the Art of 3D Rendering
Introduction
In the ever-evolving world of architecture, 3D rendering has become an indispensable tool that architects use to bring their designs to life. Gone are the days of relying solely on 2D drawings and blueprints to communicate concepts to clients and stakeholders. Today, 3D rendering has revolutionized the industry, enabling architects to create realistic visualizations that bridge the gap between imagination and reality. In this blog, we'll delve into the world of 3D rendering and explore how architects can harness its power to elevate their designs and streamline the communication process.
From Blueprint to Photorealism: The Evolution of 3D Rendering
3D rendering has come a long way since its inception. Initially, architects relied on rudimentary computer-generated images to convey basic ideas. However, advancements in technology have led to the emergence of photorealistic rendering, where every detail, texture, and lighting element can be meticulously replicated in a digital environment. This transformation has enabled architects to present their designs in ways that were once unimaginable, fostering better understanding and collaboration among project stakeholders.
Tools of the Trade: Software and Techniques
The foundation of successful 3D rendering lies in choosing the right software and mastering the essential techniques. Architects have a plethora of software options at their disposal, ranging from industry standards like Autodesk's 3ds Max and Trimble's SketchUp to more specialized tools like Blender and Rhino. These platforms offer a wide array of features, such as modeling, texturing, lighting, and animation, that architects can leverage to create stunning visualizations.
Techniques like photorealistic lighting simulation, material mapping, and camera composition play a pivotal role in achieving lifelike renderings. Architects must understand how to manipulate these elements effectively to capture the essence of their designs. Additionally, mastering post-processing techniques using software like Adobe Photoshop can further enhance the final output.
Bridging the Communication Gap with Stakeholders
One of the primary benefits of 3D rendering is its ability to facilitate communication between architects, clients, and other project stakeholders. Instead of deciphering complex blueprints, clients can now visualize the end product in rich detail. This visual clarity helps clients make informed decisions and provides architects with a platform to iterate and refine their designs based on real-time feedback. Ultimately, this streamlines the design process, reduces misunderstandings, and contributes to a more collaborative and efficient workflow.
Creating Emotional Connections Through Visualization
Architecture is as much about evoking emotions as it is about functionality. 3D rendering empowers architects to convey not only the physical aspects of a design but also its emotional impact. By integrating elements like natural lighting, material textures, and context, architects can create renderings that resonate with viewers on a deeper level. Whether it's the cozy ambiance of a residential interior or the awe-inspiring grandeur of a commercial skyscraper, 3D rendering allows architects to capture and communicate the intended atmosphere and mood.
Pushing Boundaries: The Future of 3D Rendering in Architecture
As technology continues to advance, the possibilities within 3D rendering are expanding at an astonishing rate. Architects are now experimenting with virtual reality (VR) and augmented reality (AR) to provide immersive experiences for clients, allowing them to walk through virtual spaces before construction even begins. Additionally, real-time rendering is on the rise, enabling architects to make instantaneous changes and see their effects, further accelerating the design process.
Conclusion
3D rendering has ushered in a new era of architectural visualization, enabling architects to transform abstract ideas into tangible, immersive experiences. By harnessing the power of software, techniques, and creative vision, architects can create photorealistic renderings that not only communicate design intent but also evoke emotions and facilitate collaboration. As the technology continues to evolve, architects are poised to push the boundaries of what's possible, making 3D rendering an indispensable tool for shaping the future of architecture.

