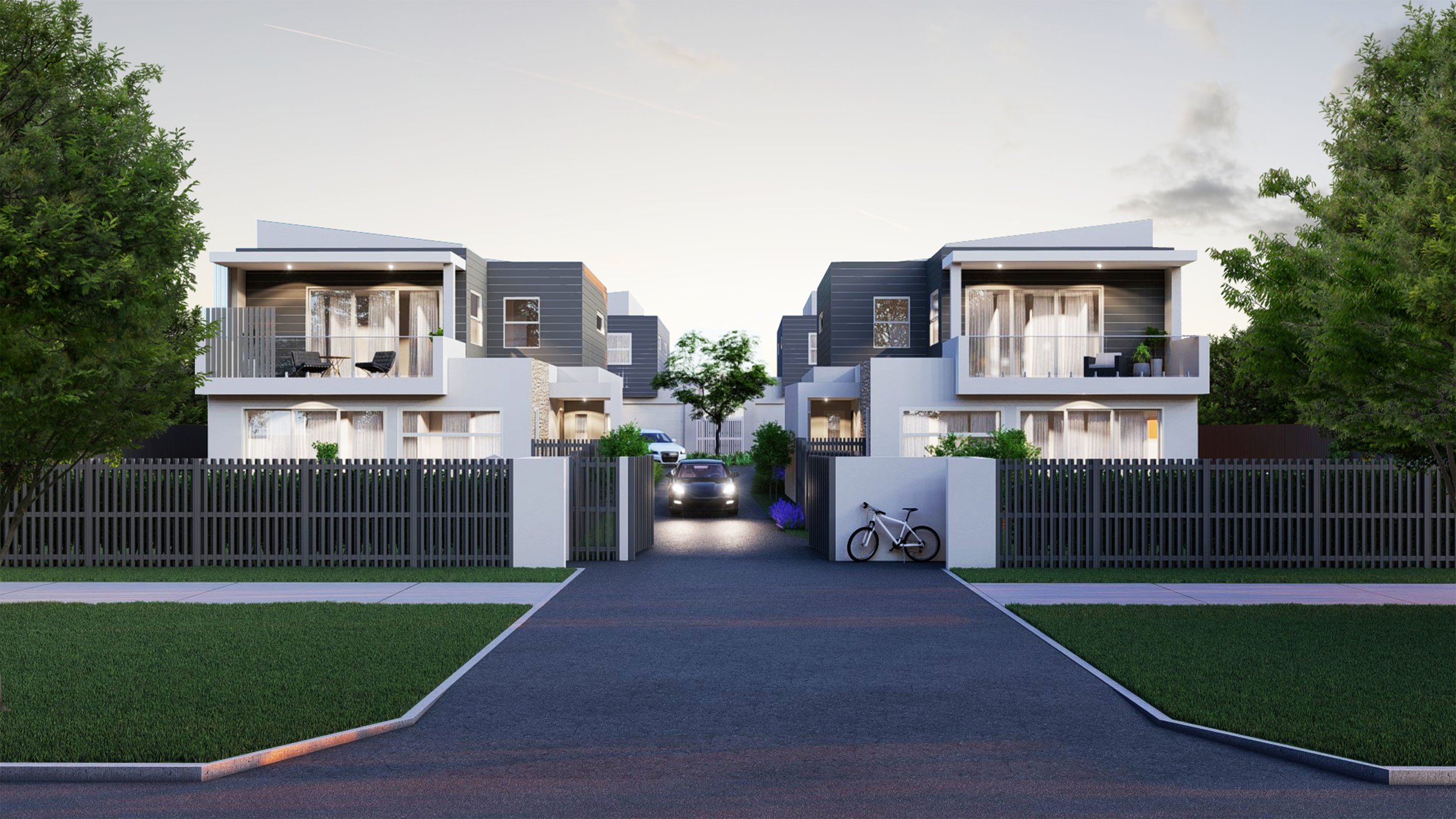July Project Showcase 2
Moving into the 2nd half of the year its amazing to think about all the incredible projects that have come through our doors. Without any plan to stop we have produced some incredible renders over the last week. Take a look at our favorites for this week.
THIS WEEKS PROJECTS
Golden State Duplex’s
Company: Golden State Property Developments
Project Type: Duplex
Project Size: 3 Bedroom, 3 Bathroom.
Location: Moreton Street, New Farm QLD.
Take a look at this brand new duplex project our friends at Golden State Property Developments are looking to build in Brisbane, Queensland. Located in the suburb of New Farm, just minutes from the CBD, our clients are looking to create a two story duplex. Although they are different in design, each of the homes will have an open single floor that contains the living, dining and kitchen area on the ground floor. On the 1st floor there are 3 bedrooms & 2 bathrooms. Where the 2 duplex’s differ are with the additions. Dwelling A has external studio apartment, Dwelling B with an external store. Both have a generous outdoor entertainment area and a double garage.
With the goal to give their potential clients the best possible insight into their future project Golden State Property Developments got in touch and we helped with the visualisation of their project. We provided them with 3D Renders that showcase both inside and outside their new project.
Hero Shots
We had such a great response from our previous Hero Shots we thought we thought we would share some more with you. Sometimes all you need is that one incredible image to get your project noticed. With our assistance your clients will know exactly what to expect in the future and can make an informed decision then and there to purchase your development. Take a look at some of the amazing single projects we have recently completed.
Urban Trend Additions
Company: Urban Trend Construction.
Project Type: Existing Lot Additions.
Project Size: 4 Bedroom, 2 Bathroom.
Location: James Croker Drive, Northern Mackay QLD.
Take a look at this unique renovation our friends at Urban Trend Construction are assisting with on James Croker Drive in Northern Mackay. Our clients are planning to give this home on acreage a complete external remake as well as extending the already existent house. They plan to connect the existing lot with the external garage to create a ground floor with 3 bedrooms, 1 bathroom, a double garage and a large open living, kitchen and dining area. This opens to a large outdoor entertainment space and swimming pool. Additionally, a 2nd floor was added to contain a large bedroom, en suite and retreat.
To get a first hand look on how their future project will look once completed we provided Urban Trend Design with two 3D Exterior Renders showcasing both the front and behind single facades. Additionally we provided them with a 3D Interior Render that showcases the open living space being overlooked by the 2nd story retreat.










